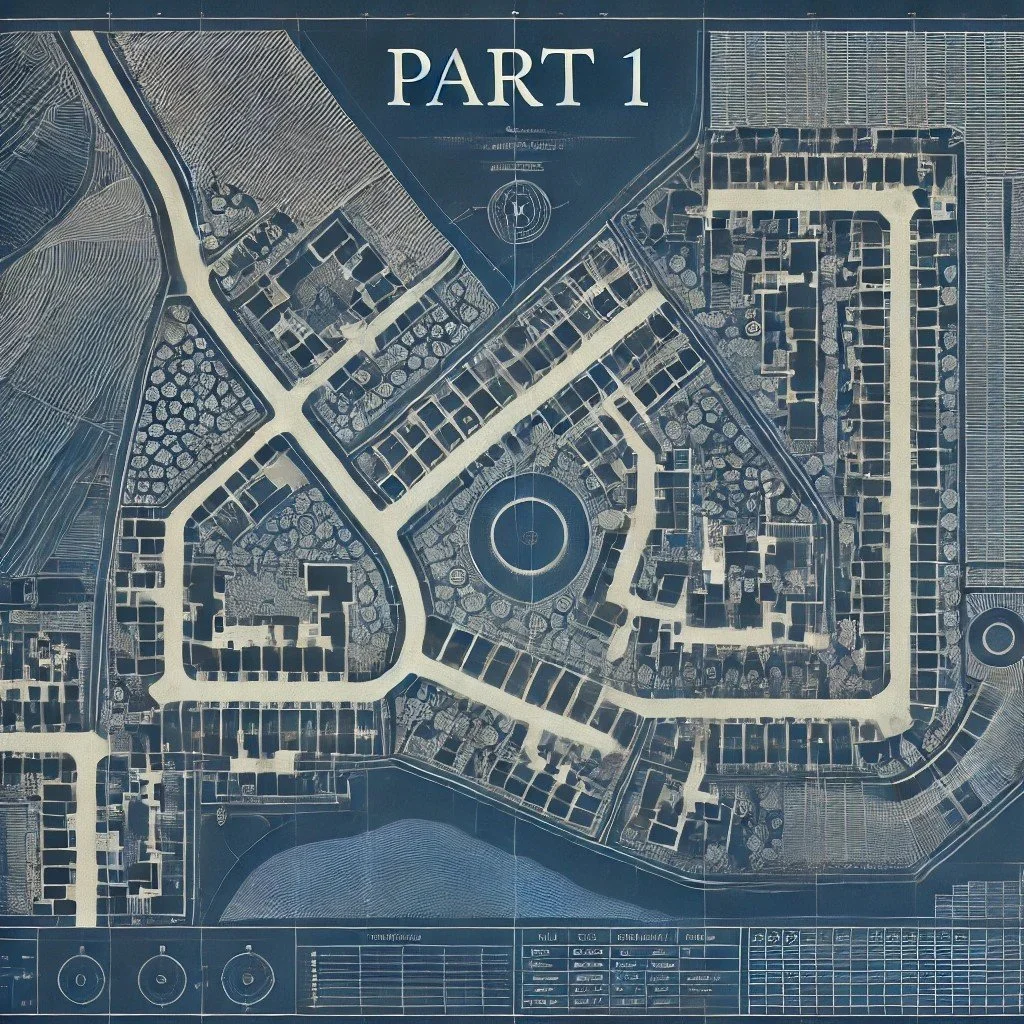5 Keys to Keeping the Architect and Developer Relationship From Breaking Up.
MANAGING ARCHITECTURAL AGREEMENTS WITHOUT BREAKING UP THE RELATIONSHIP
Part 1: Five Key Points to Keep Projects on Track
Disclaimer: Consult an attorney with expertise in architectural service agreements and experience in resolving potential disputes. Their practical knowledge is invaluable.
Introduction – Valuable Lessons Learned
As a consultant to architects, land planners, and developers, I’ve observed that one of the most effective ways to maintain a strong, productive working relationship is to proactively address potential challenges. It’s similar to pre-marriage counseling—everything seems great at first, but thorough preparation uncovers possible areas of conflict and provides the tools for resolution, ultimately helping you avoid or minimize disputes down the road.
A well-crafted agreement clarifies who does what, when key tasks occur, and how final decisions are made. It helps steer the development team around common “breakup points,” keeps the project on schedule, and ensures everyone understands their roles.
Below are five key points I believe every architectural and engineering services agreement should address.
1. PEOPLE: Designate One Person for Final Approval Authority
Key Lesson: The owner or developer must explicitly name a single individual—such as the Owner’s Representative or Development Director—who has the final sign-off on all design decisions.
I’ve learned it’s essential to have one person legally authorized to provide final written approvals, rather than relying on the architect’s notes from a committee meeting. While multiple team members on the developer’s side can and should offer input, the agreement must clarify that all opinions funnel into one directive from the designated point of contact.
This structure prevents confusion, conflicting orders, and redundant work.
2. PROCESS: Establish a Detailed Pre-Design Workflow
Key Lesson: The design process should begin with a Pre-Design Project Program—covering market research, traffic studies, code/zoning reviews, and a thorough site investigation—before Concept Design starts.
Many teams rush to produce an “early look” at the concept, but it’s far more efficient to finalize the Pre-Design Project Program first. This phase includes collecting relevant site information (deeds, surveys, or soil reports), analyzing zoning rules and traffic impacts, creating massing models, and confirming alignment on the project’s goals and budget. Only after these foundations are laid—and acknowledged by both parties—should you proceed to Concept Design.
3. ACCOUNTABILITY: Assign Clear Roles for Deliverables and Due Diligence
Key Lesson: Define who is responsible for each critical task—whether it’s the architect verifying setbacks or the owner providing a geotechnical report—so no one can later say, “that was your responsibility, and we can’t do anything until we get it.”
Disputes often arise when vital tasks go unassigned or are misunderstood. The simplest fix? Document everything in the agreement. If the owner must supply a certified boundary survey by a certain date, make it explicit. If the architect must confirm parking or water retention requirements, specify what must be done and when. Clear accountability keeps the project on track, on budget, and in good standing.
4. DIRECTION: Adopt a “No Turning Back” Policy on Approved Phases
Key Lesson: Once a key decision is made and approved, any substantial change to previously agreed-upon designs must be acknowledged as a variation, which will likely impact fees and timelines.
During the Concept and Schematic Design phases, the architect presents options for each major design decision. It is essential to conduct a thorough evaluation based on site yield, building efficiency, income-generating units, cost, functionality, customer and guest journey, overall market appeal, and brand alignment. Consensus on design directions should be reached with all stakeholders, and formal approval should be requested. Once the designated decision-maker signs off on a direction, it becomes the basis for moving forward. Revisiting approved decisions can derail budgets and schedules; therefore, it is crucial for everyone to understand the "no turning back policy" and how any changes will be managed, including their impact on schedule and fee if they become necessary.
5. REALITY: Avoid Pure “Blue-Sky” Designs That Ignore Constraints
Key Lesson: The most innovative and practical solutions arise when you ground ideas in real-world site conditions, economic data, and a concrete Project Program.
Too often, teams hold speculative brainstorming design charettes and blue-sky design workshops that fail to factor such as property line setbacks, parking, water retention, and cost implications and financial realities. While these sessions are fun and spark creative ideas they also produce plans that do not align with actual constraints and the developer’s Project Program and eventually become a waste of time. By building a reality-based foundation—including site-fit plans, massing models, and early cost estimates from a Quantity Surveyor—development teams can channel their creative energy into designs that actually fit on the site, are financially viable and responsive to market demand.
Conclusion
Developers and architects often want to jump straight into the design phases, but focusing first on people, process, accountability, direction, and real-world constraints is essential for a smooth collaboration. If you can’t agree on these elements from the outset and design within a budget, it’s a clear warning sign of what may happen later when more time and money are invested.
Finally, work closely with your attorney to craft an agreement that addresses each of these five points. Feel free to contact me at rick.hill@jrichardhill.com if you have questions or visit www.jrichardhill.com for more insights on this topic.

