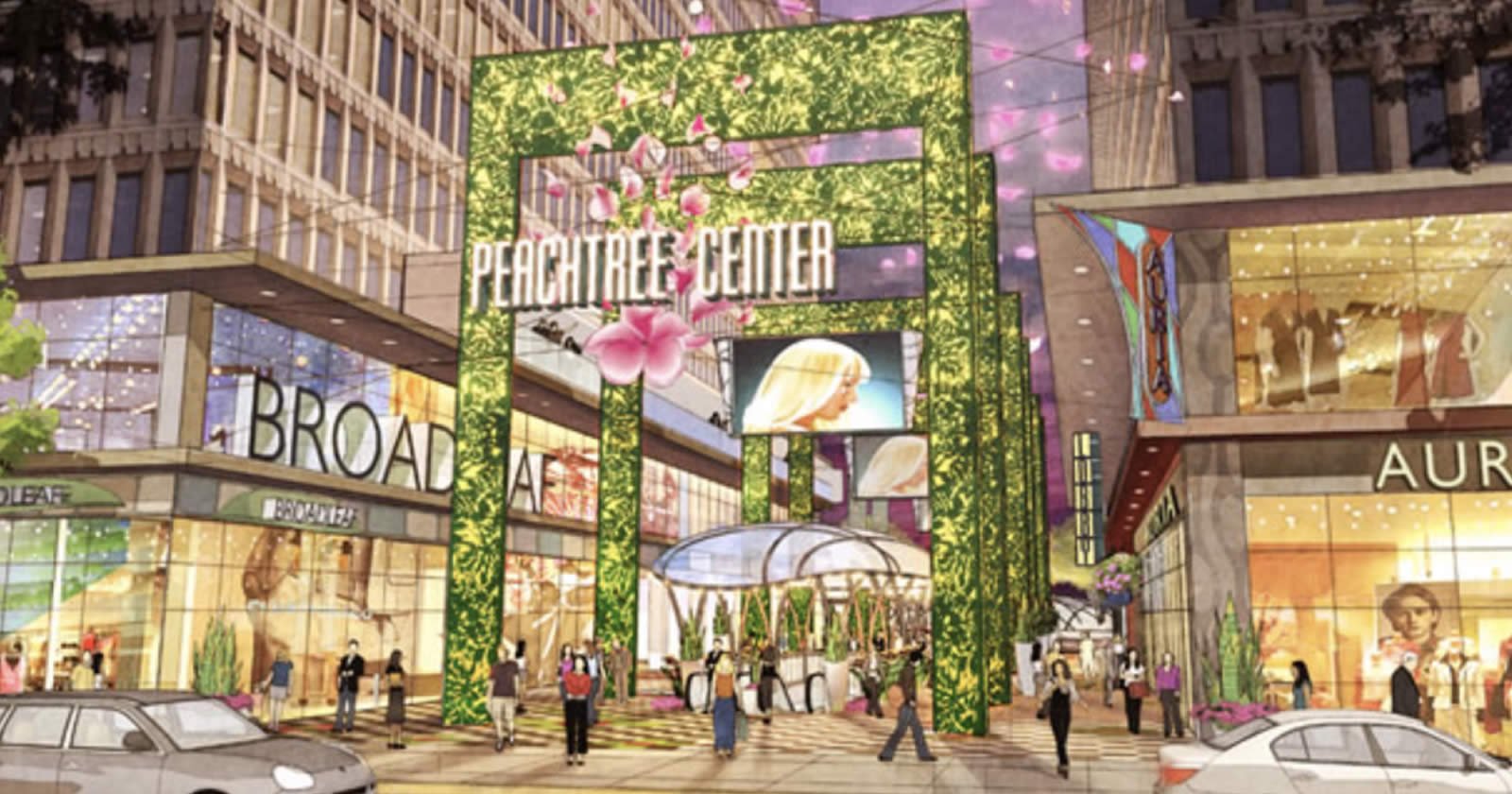Peachtree Center
ATLANTA, GA
National Register of Historic Places, self-contained urban district
Mixed-use development consisting of hotels, retail, and merchandise mart.
J. Richard Hill was engaged in 2008 to produce a strategy to redevelop the retail portions of the John Portman designed Peachtree Center for new owners of the property. The 4.5 million square foot Peachtree Center originally developed in the 1970s, was once considered to be one of the world’s premiere mixed-use urban developments. The project includes several high-rise office towers, the Hyatt Regency and Marriott Marquis Hotels, the Atlanta Merchandise Mart, and 170,000 square feet of underground retail. The project is situated directly above a major MARTA subway transit stop.
The new plan created by Mr. Hill opened the lower levels of the project’s retail concourse with light wells, grand staircases, glass domed openings, elevators, and escalators. The strategy fully integrated the below grade retail with the street level anchored by major destination restaurants and outdoor event space.
Big Idea
“Open up the below ground retail concourses with grand stair cases, glass atria, and design elements integrating the street, to the interior gardens, to the below grade retail.”

